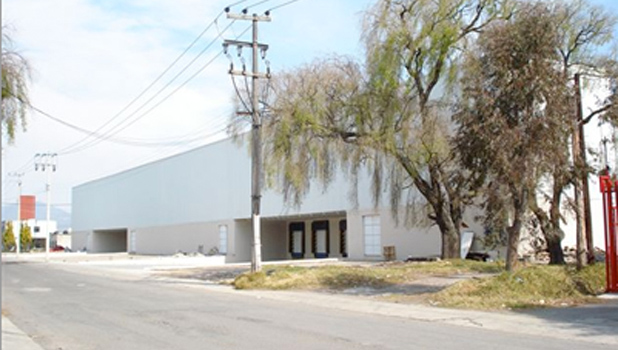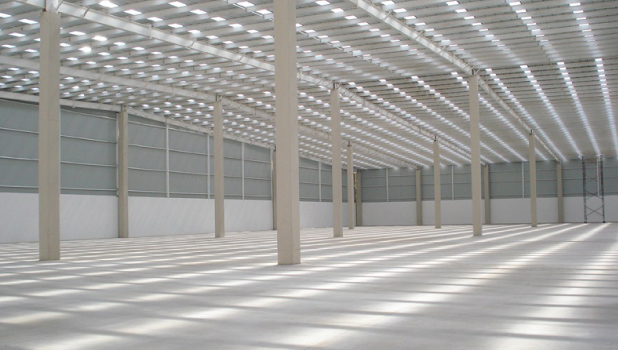Lerma Industrial building


Location
Av. De La Industria Norte, Lt. 1,2,3 y 4, Mz. 16, Parque Industrial Lerma, Lerma De Villada, State of Mexico.
Description and characteristics
Total Land Area: 8,745.00 M2
Total Building Area: 7,200.00 M2.
- Cover with crimped pintro sheet and polycarbonate sheet.
- Separation between columns of 10.00 meters in the short direction and 27.50 meters in the long direction.
- It has eight platforms / ramps for loading and unloading maneuvers.
- Mechanical leveling ramps with a capacity of 25,000 pounds with vertical section sliding doors.
- Reinforced concrete floors cast with concrete of resistance of 5.00 tons per m2, with an integral polished finish.
- The perimeter wall of the height of the nave from 3.50 to 11.00 meters is laminate pintro R-101 cal 24.
- Drainage for sewage and rainwater.
- Electric power with preparation for 220 VOLTS.
- Illumination in the ship with metal additive lamps.
- Watchhouse with WC service of 16.0 m2 aprox.
- Parking.
OPTIONAL SERVICES AND INFRASTRUCTURE OF THE AREA
Availability for the installation of: Telephone lines; Higher electric power load. (Optional customer); Wide access and avenues for circulation and maneuvering of heavy cargo vehicles; Public transport infrastructure.
Important communication routes: Paseo Tollocan; Access to highway Mexico- Morelia-Guadalajara-Querétaro; Toluca-Naucalpan Highway; Toluca International Airport; Industrial Park of Lerma, which has the presence of various companies and industries, which represent customers or potential suppliers.
