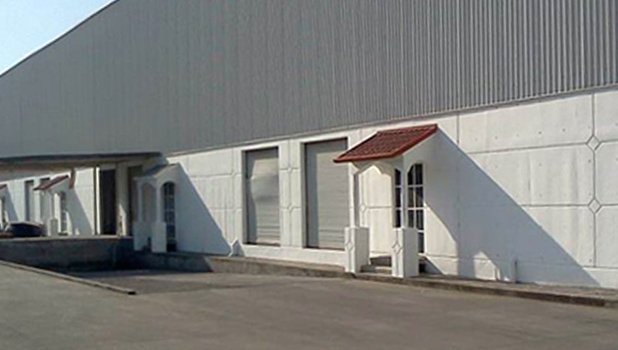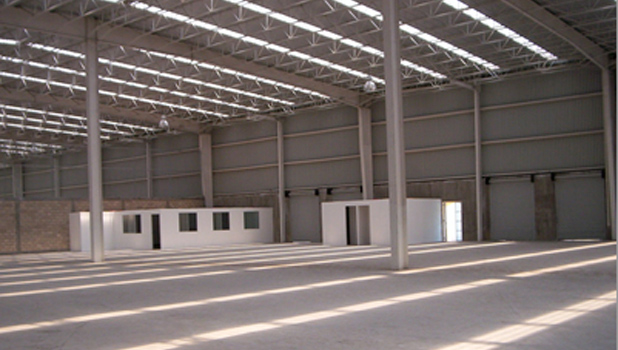Lerma complex Industrial building


Location
Av. Del Parque Lote 4 Manzana XXI, Parque Industrial Lerma, State of mexico.
Description and characteristics
Total Land Area: 6,695.00 M2
Total Building Area: 5,120.00 M2
Office Area: 5% of the rented area.
- Minimum area for lease of 640.00 M2
- Average height of 9 meters..
- Cover of pintro sheet and acrylic sheet, for saving electrical energy.
- Parking.
- Separation between columns of 10.00 meters in the short and 20.00 meters in the long direction.
- It has a platform for maneuvers.
- Access and ramp for trailers.
- High resistance floors (5.0 Tons per m2).
- Preparation for electric power supply, depending on the needs of the client (the client has to carry out their procedure before the Light and Power Company of the Center).
- Lighting in offices based on lamps.
- Lighting based on metallic additive lamps in the ship.
- Drinking water with cistern and storage tank with a capacity of 300M2.
- Bathrooms and dressing rooms of approximately 10.00 m2.
- Guardhouse.
OPTIONAL SERVICES AND INFRASTRUCTURE OF THE AREA
Availability for the installation of: Telephone lines; Electric power supply according to the customer's needs; Access for torton trucks and cargo rabones; Parking for visitors; Infrastructure and public transport systems; Communication and proximity to housing areas, for possible hiring of labor.
Important communication routes: Paseo Tollocan; Access to highway Mexico- Morelia-Guadalajara-Querétaro; Toluc-Naucalpan highway; Toluca International Airport; Industrial Park of Lerma, which has the presence of various companies and industries, which represent customers or potential suppliers.
